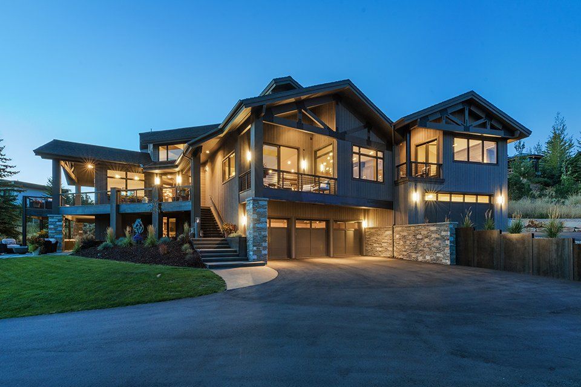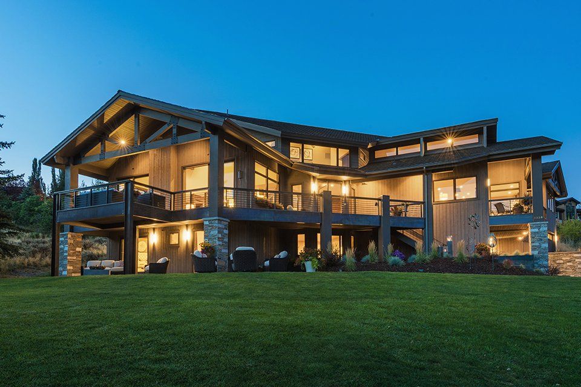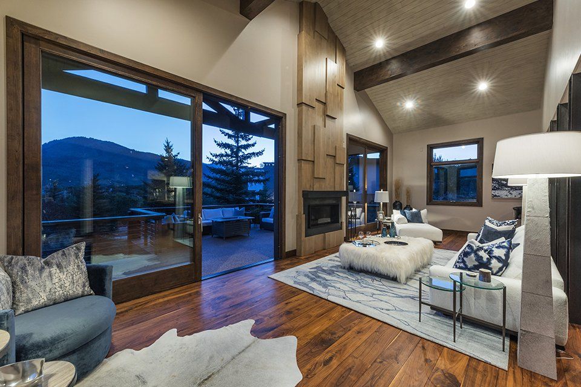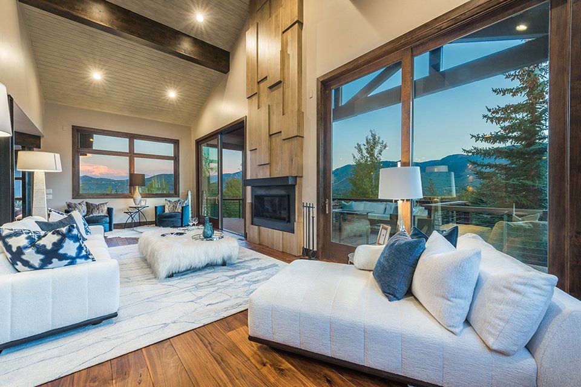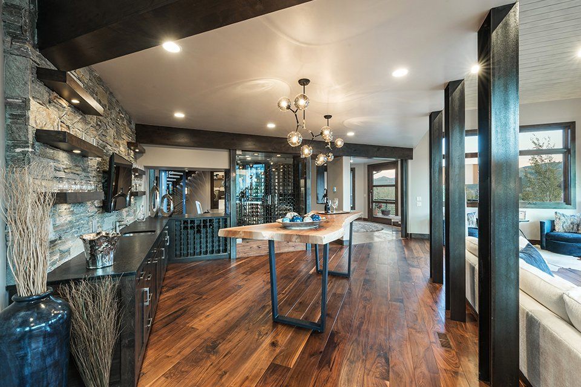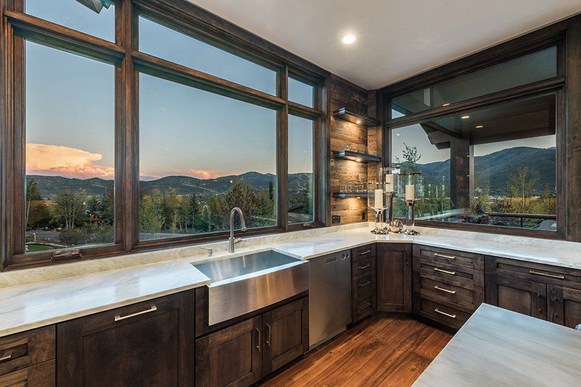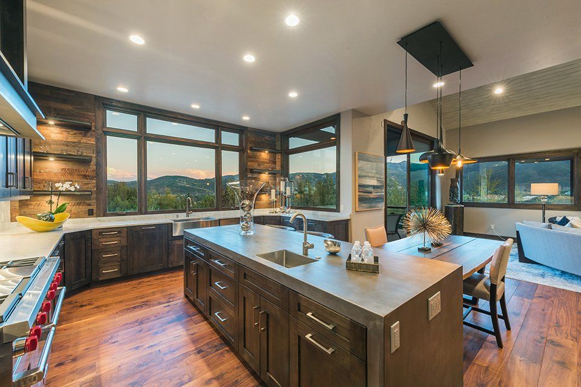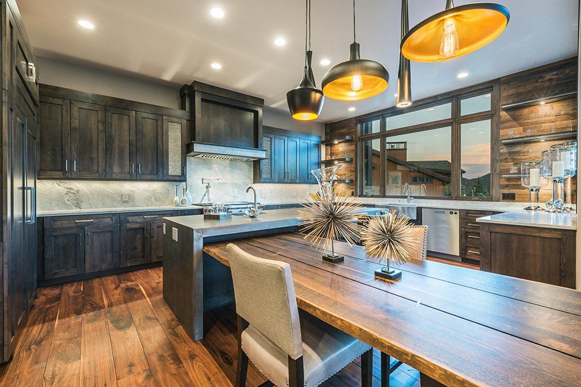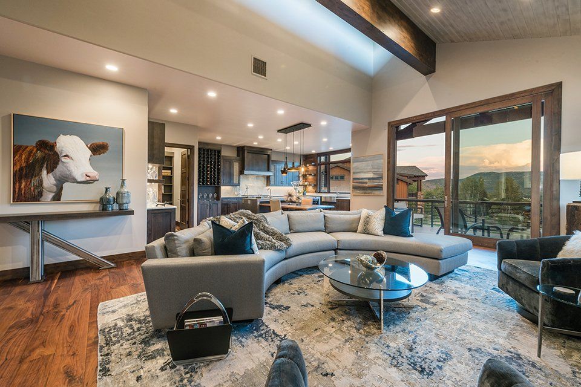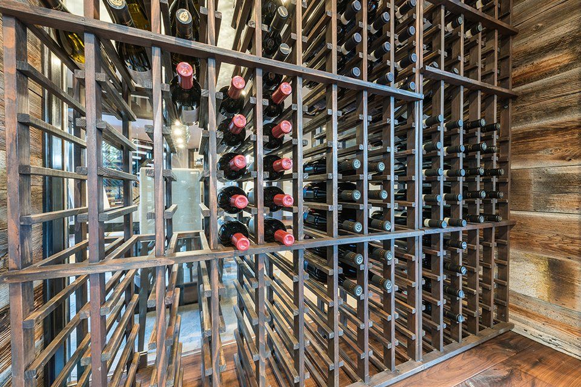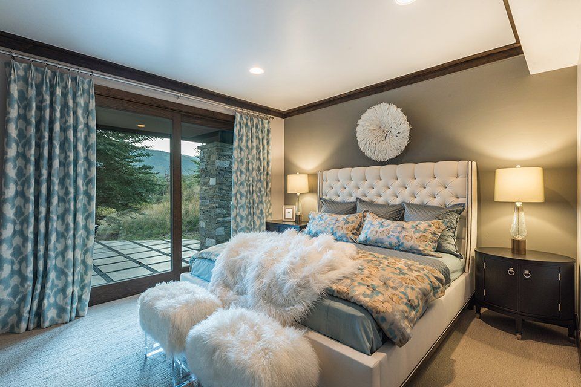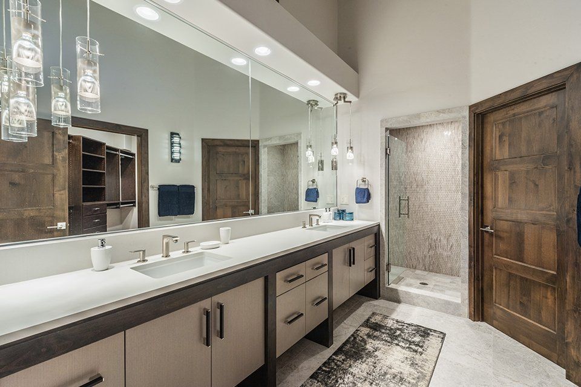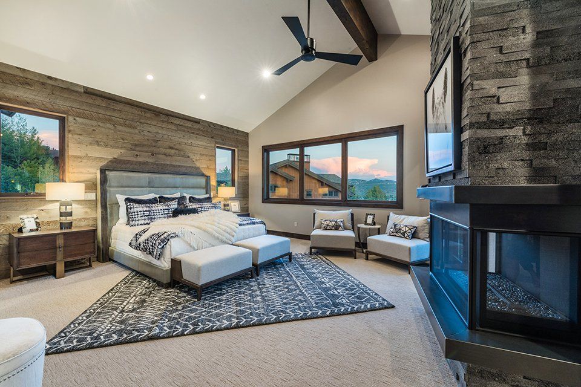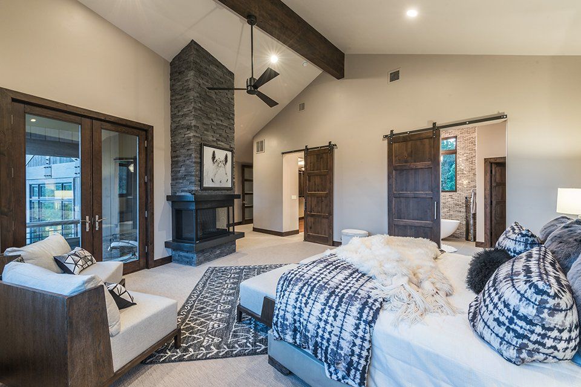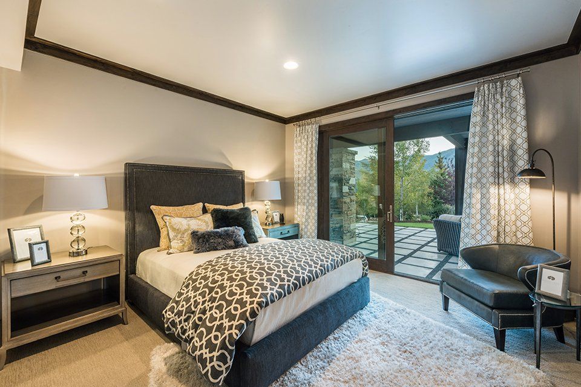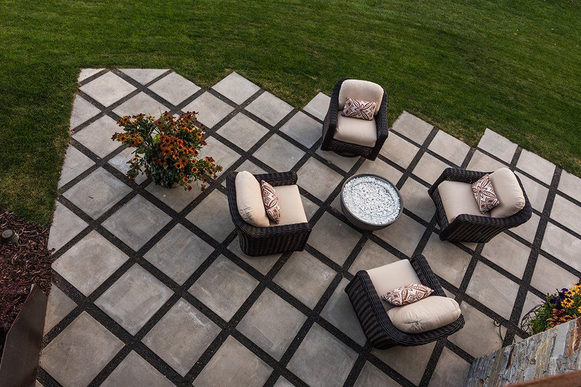American Saddler
American Saddler
This cheerful sanctuary offers the resident young family an ideal combination of casual ease and timeless elegance in its 5,500 square feet. A modern take on a barn-style home, black brick and zinc panels, white siding and a metal roof bring contem...
This cheerful sanctuary offers the resident young family an ideal combination of casual ease and timeless elegance in its 5,500 square feet. A modern take...
American
Saddler
Modern Mountain Build
Having a client give you complete creative control over their home is a rare opportunity and an extremely daunting challenge. How do you align your taste and creativity with the clients and ensure they are going to love their new home? When we were presented with the opportunity to do this remodel we knew it would be one of our favorite projects and we weren’t disappointed. Built in 1992, one of the first things we wanted to do was give it a more modern layout and aesthetic. To fix the layout, we did a complete gut of the interior framing and started from scratch. Visually, we wanted to incorporate some of the natural elements surrounding the home. To accomplish this we used exterior materials such as stone and wood on the interior of the home. To give it the modern look we wanted, we paired metal and wood throughout the home. Our clients were blown away at the result and were thrilled with what we had accomplished.
